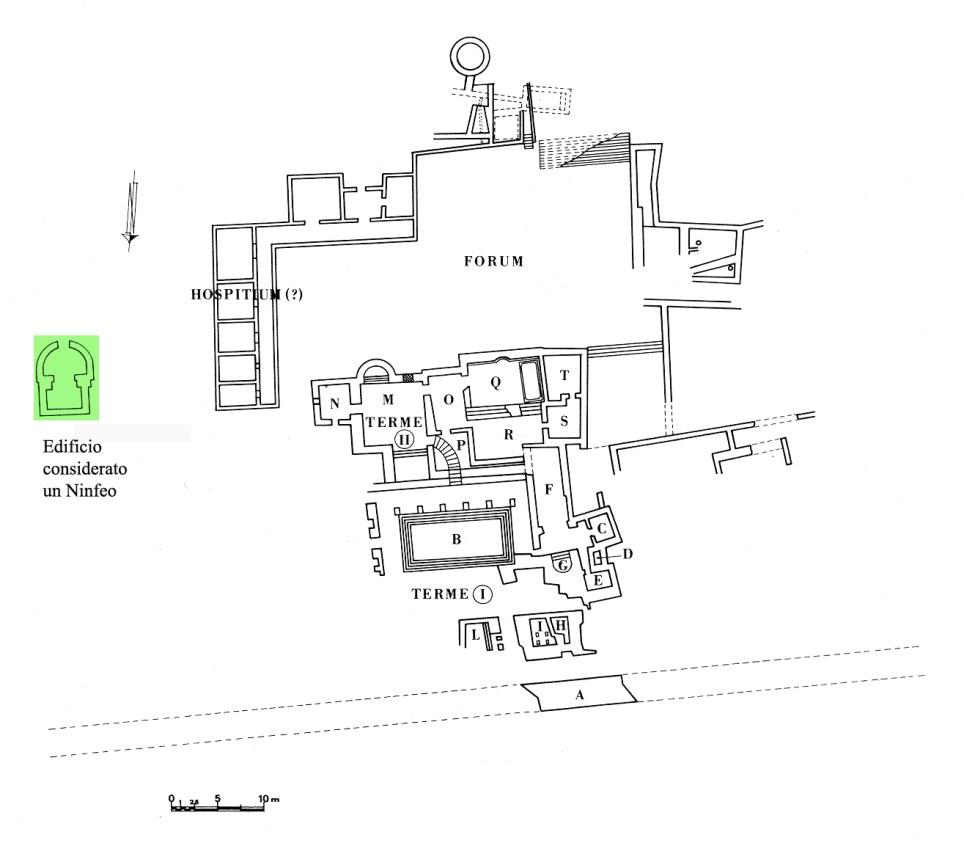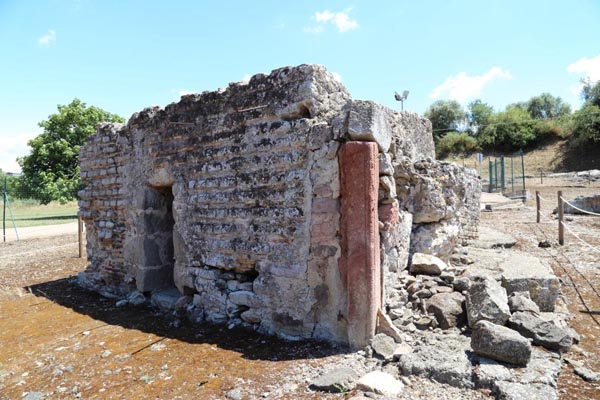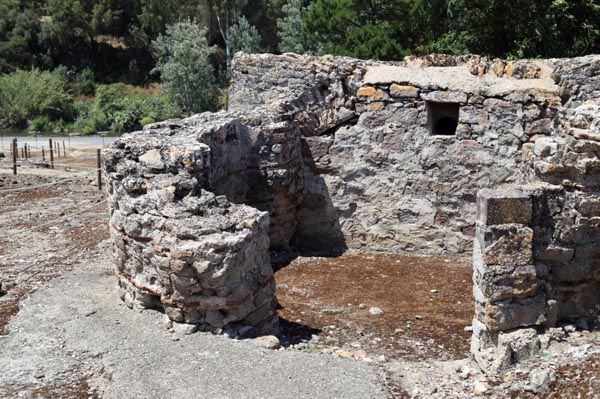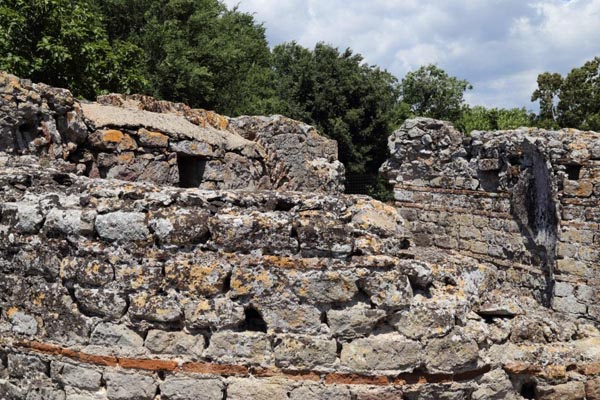The outer building considered a Nymphaeum
Just over 20 m East of the Baths, practically in line with the building's southern front, there is a small building (figs. 1-2) built in opus vittatum mixtum, that is with horizontal rows of bricks which mark a facing of stones arranged irregularly (fig. 4).

Fig. 1 - The building considered a Nymphaeum in green (from Zucca 1986, re-worked by C. Tronchetti).

Fig. 2 - Building considered a Nymphaeum, restructured until modern times (photo by Unicity S.p.A.)
The space is rectangular with a small apse (fig. 3) and has a small bath inside.

Fig. 3 - View of the building from the South, showing the apsidal room (photo by Unicity S.p.A.)

Fig. 4 - Detail of the opus vittatum mixtum building technique (photo by Unicity S.p.A.)
Originally interpreted as a Nymphaeum, that is no longer sustainable as the Nymphaeum has been found next to the pool; so its function still has to be clarified. All the renovations performed until the modern era making reading complex, and dating is only based on the building technique, which makes it comparable to Baths II.
Bibliografia
- G. BACCO, P. B. SERRA, Forum Traiani: il contesto termale e l’indagine di scavo, in L’Africa Romana XII, Atti del Convegno di Studio 1996, Sassari 1998, p. 1236.

 VR
VR