The Baths II
During the III cent. A.D., evidently due to an increase in attendance, the Baths were expanded with construction of a new adjacent building to the North of the first one, built on higher ground (fig. 1).

Fig. 1 - Baths II: in green the new building with indication of what the environments were for: F = frigidarium; T = tepidarium; C = calidarium (from Bacco, Serra 1998, p. 1220, re-worked by C. Tronchetti).
From an ample entrance courtyard, of which only the foundations remain, you entered the frigidarium which had two baths for immersion in cold water (figs. 2-4).
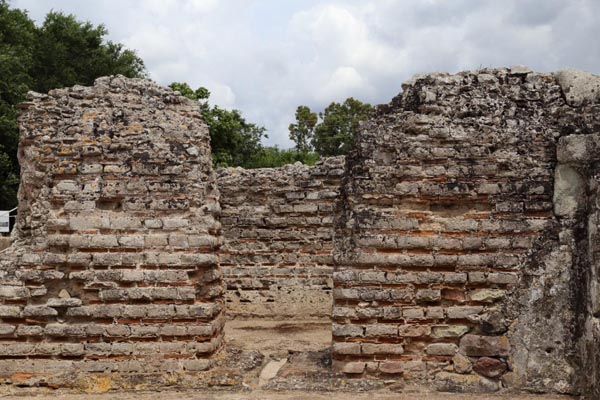
Fig. 2 - Passage from the frigidarium to a space used for an unknown purpose, perhaps a changing room (photo by Unicity S.p.A.).
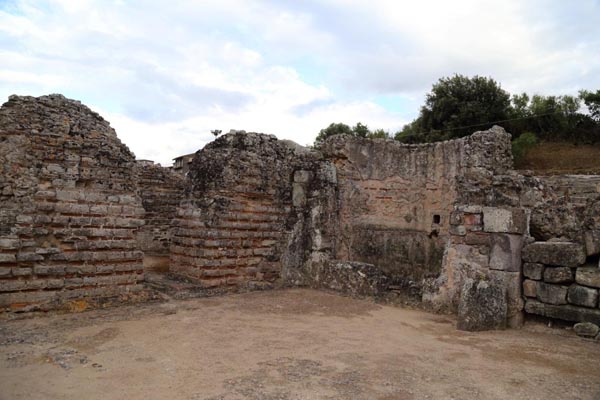
Fig. 3 - Detail of the frigidarium of Baths II, with a small apse tank (photo by Unicity S.p.A.).
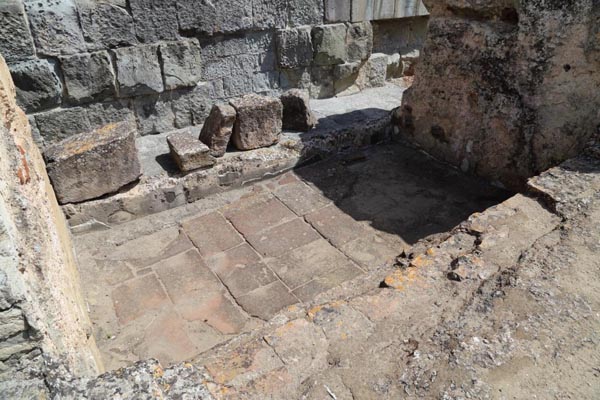
Fig. 4 - Bath of the frigidarium in Baths II (photo by Unicity S.p.A.).
From this wide space you moved through the tepidarium to reach the two calidaria, in one of which was the bath for hot water ablutions (fig. 5).
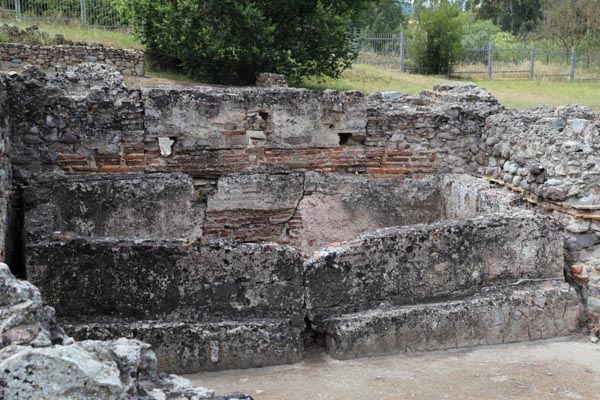
Fig. 5 - Bath in the calidarium (photo by Unicity S.p.A.).
Next to the calidaria, the service areas with ovens.
We do not know how Baths II were connected to Baths I, as the small space with stairs left was adapted and modified in a later period (fig. 6).
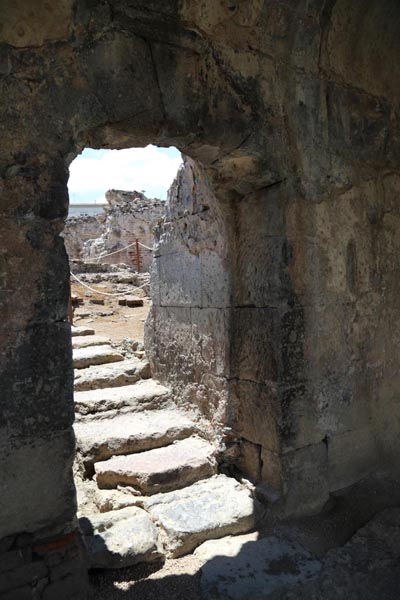
Fig. 6 - Late-Antiquity stairs so that one could go from Baths II to the natatio of Baths I (photo by Unicity S.p.A.).
Bibliografia
- G. BACCO, P. B. SERRA, Forum Traiani: il contesto termale e l’indagine di scavo, in L’Africa Romana XII, Sassari 1998, pp. 1229-1235.

 VR
VR