The entrance courtyard and the gym
To the South of Baths II you can still see the foundations of a large room, oriented differently to the building. In fact, its sides are arranged obliquely, aligned with the square behind it (fig. 1, in yellow).
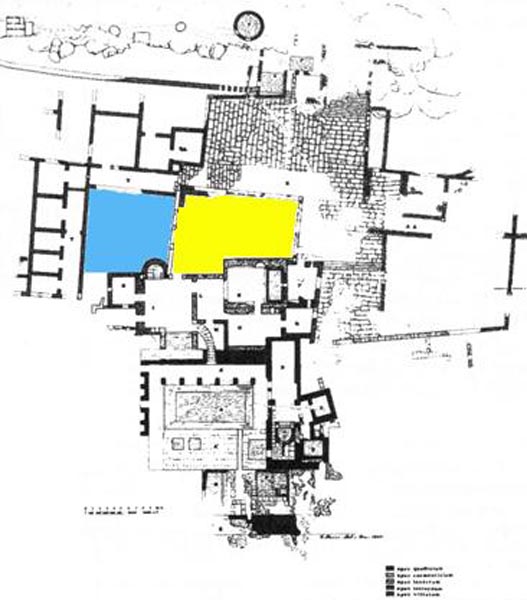
This room was probably not covered, considering its width and thin foundations, and is recognised as the entrance courtyard to the Baths, through a wide door leading to the frigidarium (fig. 2), and as a passageway to another open space to the east.
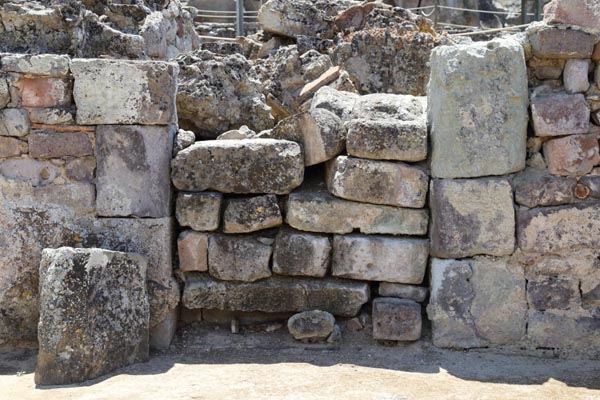
To the east of the entrance courtyard to Baths II there is a large quadrangular space, bordered to the East and South by a continuous wall, with no openings. On the North side, the space closure follows the irregular profile of the Baths.
It is not certain what this open space was used for. Surely the lack of openings towards the building in the South-East (fig. 3) and the direct link with the entrance courtyard to the Baths relates it to them directly, and one hypothesis is that it was a sort of gymnasium (fig. 4), an element often associated with Baths buildings (fig. 5) .
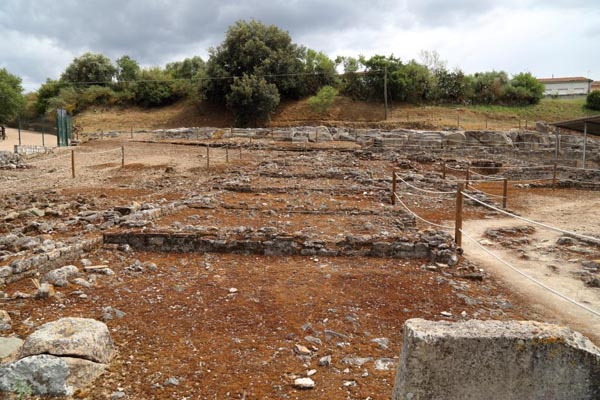
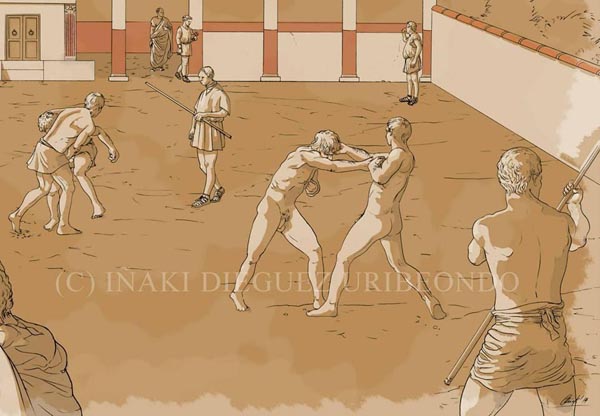
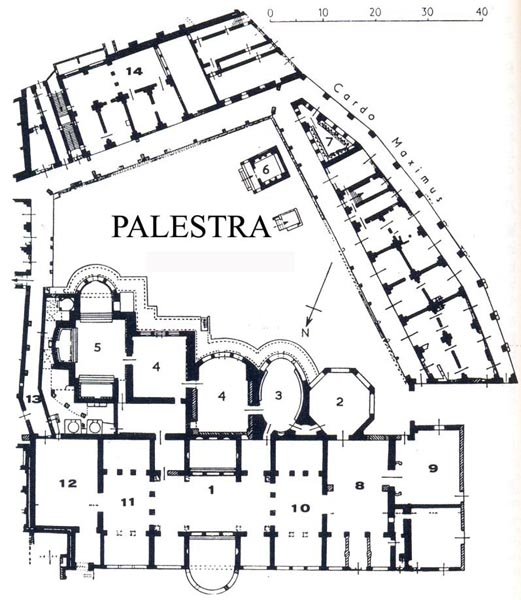
Bibliografia
- R. ZUCCA, Fordongianus, Sassari 1986, p. 28.

 VR
VR