The exterior (L-shaped building)
To the South-East of the Baths there is an L-shaped building (fig. 1) whose corridors delimit the open space called ‘gym’.
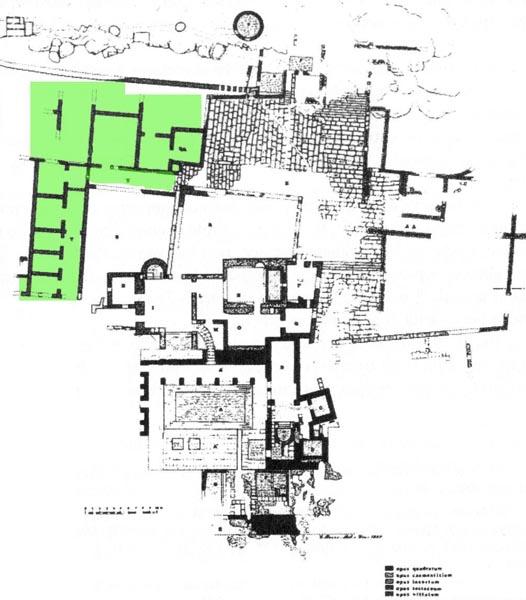
Fig. 1 - In green the L-shaped Building (from Bacco, Serra 1998, re-worked by C. Tronchetti).
The dig has only brought the planimetry of this building to light; it seems to be structured differently on the eastern and southern sides. In the first, the quadrangular rooms are aligned and open onto the corridor (fig. 2), while in the second, rooms are more structured and complex (figs. 3-4) which leads you to think they were residences.
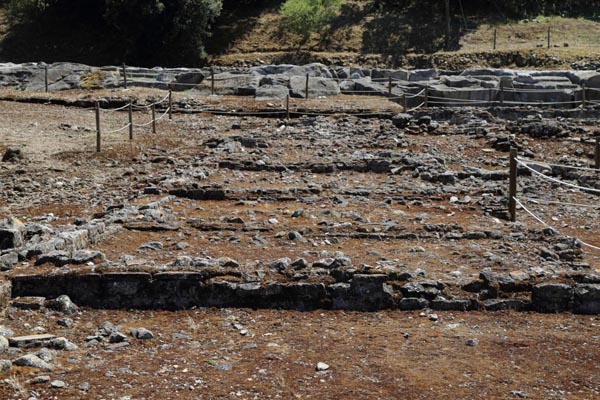
Fig. 2 - L-shaped Building - rooms aligned along the corridor ( photo by Unicity S.p.A.).
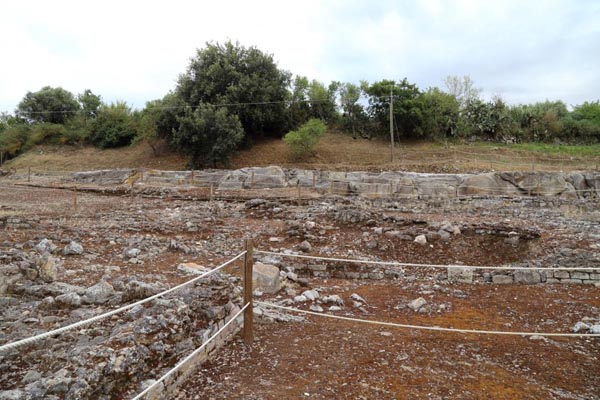
Fig. 3 - L-shaped Building - remains of a probable home (photo by Unicity S.p.A.)
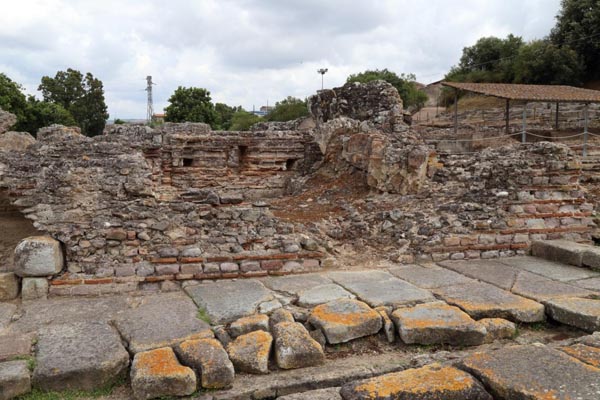
Fig. 4 - L-shaped Building - home seen from the square (photo by Unicity S.p.A.)
Though there are no heights, situations preserved better in other sites (Pompei, Ostia) enable the reconstruction of what these houses looked like; they were often multi-functional, with the ground floor used as a shop and the mezzanine as a home (figs. 5-6).
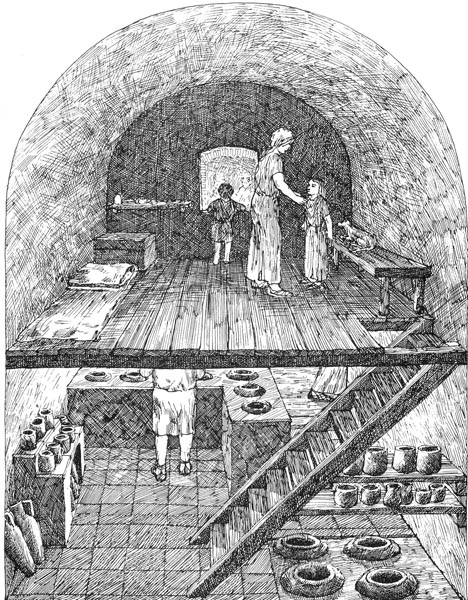
Fig. 5 - Reconstruction of a Roman home-shop: the lower floor was used as a shop and the upper part as a home (from Macaulay 1978, p. 107).
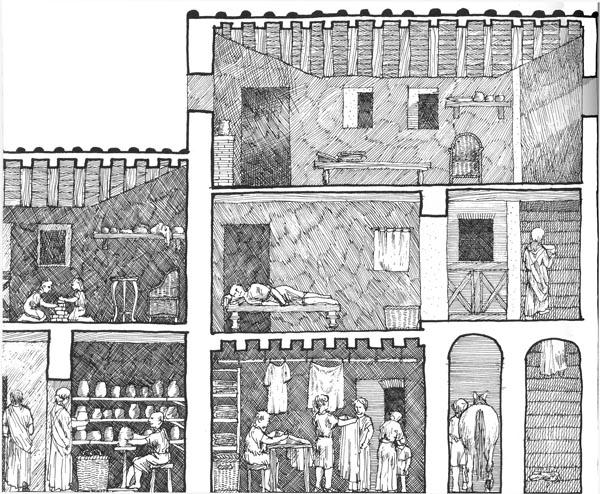
Fig. 6 - Section rebuilt of a block of Roman houses (from Macaulay 1978, p. 78).
Bibliografia
- G. BACCO, P. B. SERRA, Forum Traiani: il contesto termale e l’indagine di scavo, in L’Africa Romana XII, Atti del Convegno di Studio 1996, Sassari 1998, pp. 1236-1237.

 VR
VR