The natatio
The natatio, the large pool, is the heart of the Baths I complex (fig. 1).
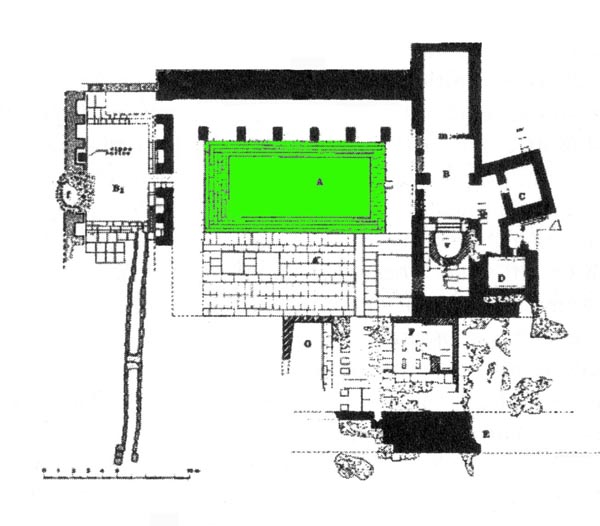
Measuring 11.20 x 6.10 x 1.60 m in depth, it is surrounded by access steps (fig. 2).
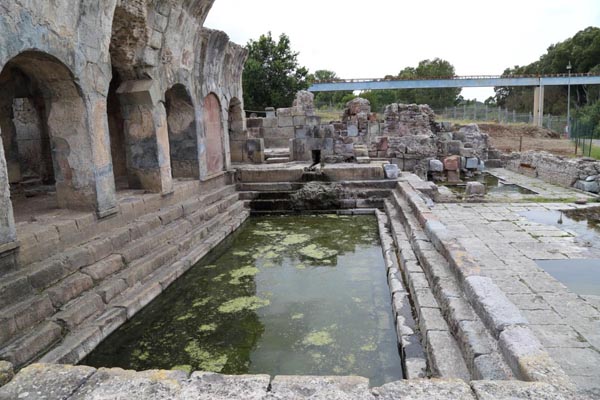
The long sides and the western one have four steps, while there are five on the eastern side.
The hot and cold water mixed flowed in on the western side where it streamed from a mouth in the shape of an animal protome, now no longer present (fig. 3). The service areas and water mixing tanks are also on the west side (fig. 4)
There is no way of knowing for sure whether the natatio had skylights in its barrel-vaulted roof like the portico, but it is concretely possible.
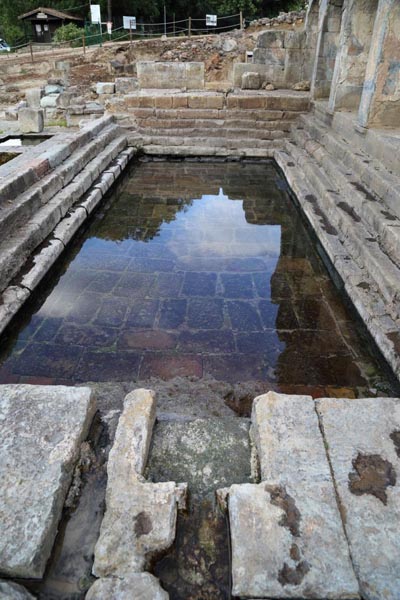
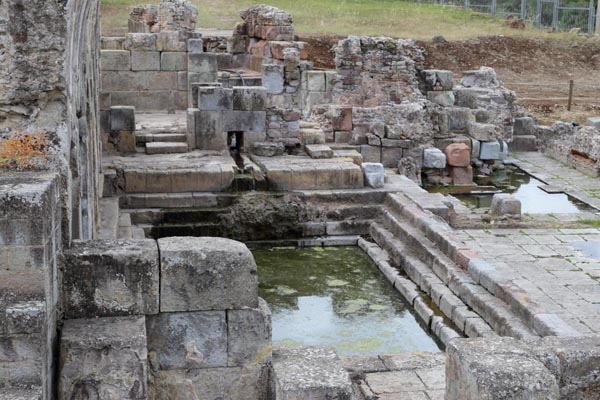
However, we certainly know that the pool was maintained continual over time: this is proved by the numerous votive inscription fragments reused at later dates to replace damaged steps (fig. 5).
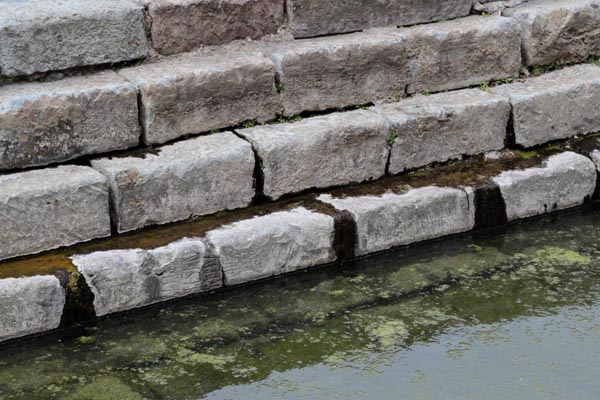
Bibliografia
- G. BACCO, P. B. SERRA, Forum Traiani: il contesto termale e l’indagine di scavo, in L’Africa Romana XII, Sassari 1998, pp. 1222-1224.

 VR
VR